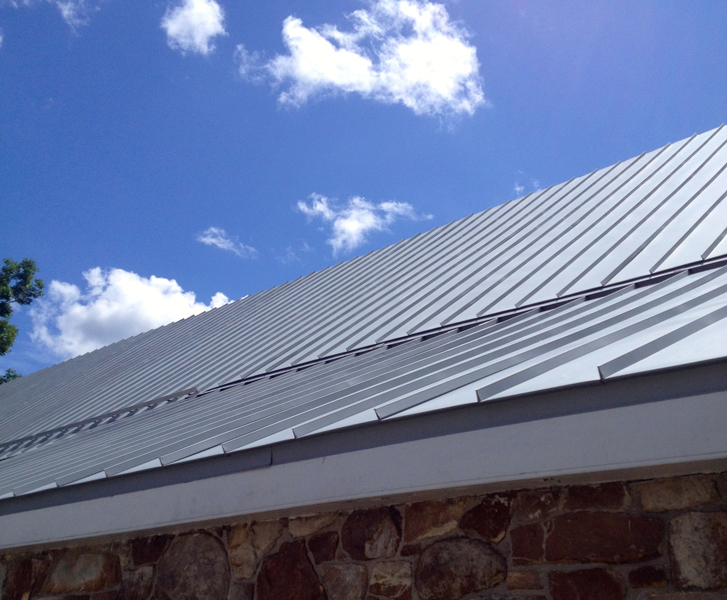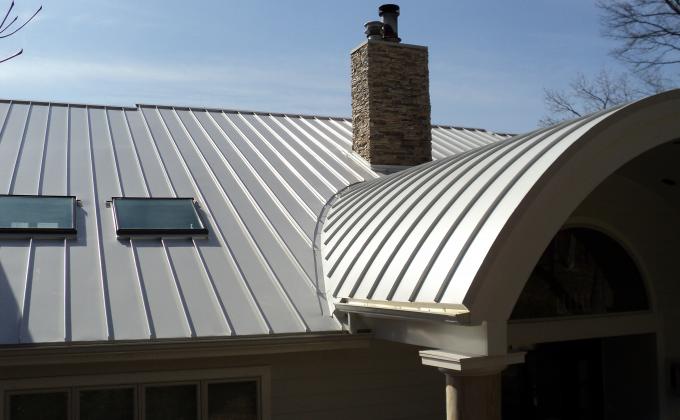What To Consider For Your Commercial Metal Roof Project
Fabricated and installed correctly, metal makes for a durable and long-lasting roofing material that can outlast and outperform elastomeric roof systems and single ply roofs.
While metal roofing can be expensive, ranging from $5-12 per sq. ft., a building owner with long term interests might be able to overlook the high first cost. However, metal roofs can last 30 to 50 years, where other roofing systems have a life span of 15 to 20 years.
When it comes to specifying metal roofing for commercial application, one must consider a few factors, including the climate you’re in, the building’s structure, form and the pitch of the roof; as well as your local building code requirements.
Metal Type
The most common metals used for roofing are steel, aluminum, copper, and zinc. Steel must be galvanized or coated for protection, aluminum is typically painted or anodized for added resilience. Copper offers durability, a proven long life, and an eventually an aesthetic patina, while zinc is popular for its corrosion resistance and low-gloss appearance.
The gauge (or thickness) of the metal will also factor into the cost of the roofing system as well as the building’s structural loads. Metal roofing will range anywhere from 3 to 30 gauge, which translates into an estimated $1,200 to $350 per square (100 square feet) installed. A 26-gauge metal roofing product will weigh in between 0.9 pound to 1 pound per square foot, and a 29-gauge product will be between 0.60 pound to 0.65 pound per square foot. The lower the gauge, the greater the thickness and is typically preferred for its durability.
Roof Configuration and Connections
Metal roofing comes in multiple forms, including vertical or horizontal sheets and panels—most common in commercial projects—as well as shingles and tiles. Connections between the metal panels can be made with different profiles, which can affect the system’s durability and maintenance needs. Vertical options include standing seam, through-fastened, and batten seam metal roofing panels. Standing seams join the edges of two adjacent panels in a single- or double-fold perpendicular to the roof plane. The ribs of through-fastened panels are mechanically attached with threaded fasteners and washers. Batten seam roofs use wood strips at panel joints that are then flashed with a metal cap that interlocks with the panels.
Underlayment and Insulation
Options for underlayment include synthetic sheets, self-adhering membranes, and asphalt-saturated felt—one ply when the roof slope is 18 degrees or greater, and two plies when the slope is less than 18 degrees. A slip sheet between the metal roofing and underlayment may be required to prevent the latter from sticking to the former in high temperatures.
A layer of insulation under the panels is critical for mitigating thermal bridging as well as for providing a sound barrier during rainstorms or hail. Rigid insulation boards, for installation over a solid deck substrate, include extruded polystyrene, expanded polystyrene, or fiberglass insulation panels.
Codes and Standards
For information on load-bearing requirements, panel connection and fastening requirements, thermal insulation values, roof pitch, ventilation, and flashing details, architects will refer to the applicable building code for their projects as well as guidelines offered by professional industry associations and roofing fabricators, like us DYMI Construction.
It’s a lot to take in we know, and that’s why we say we’re always available to answer any questions you may have and point you in the right direction. Call DYMI Construction today.


